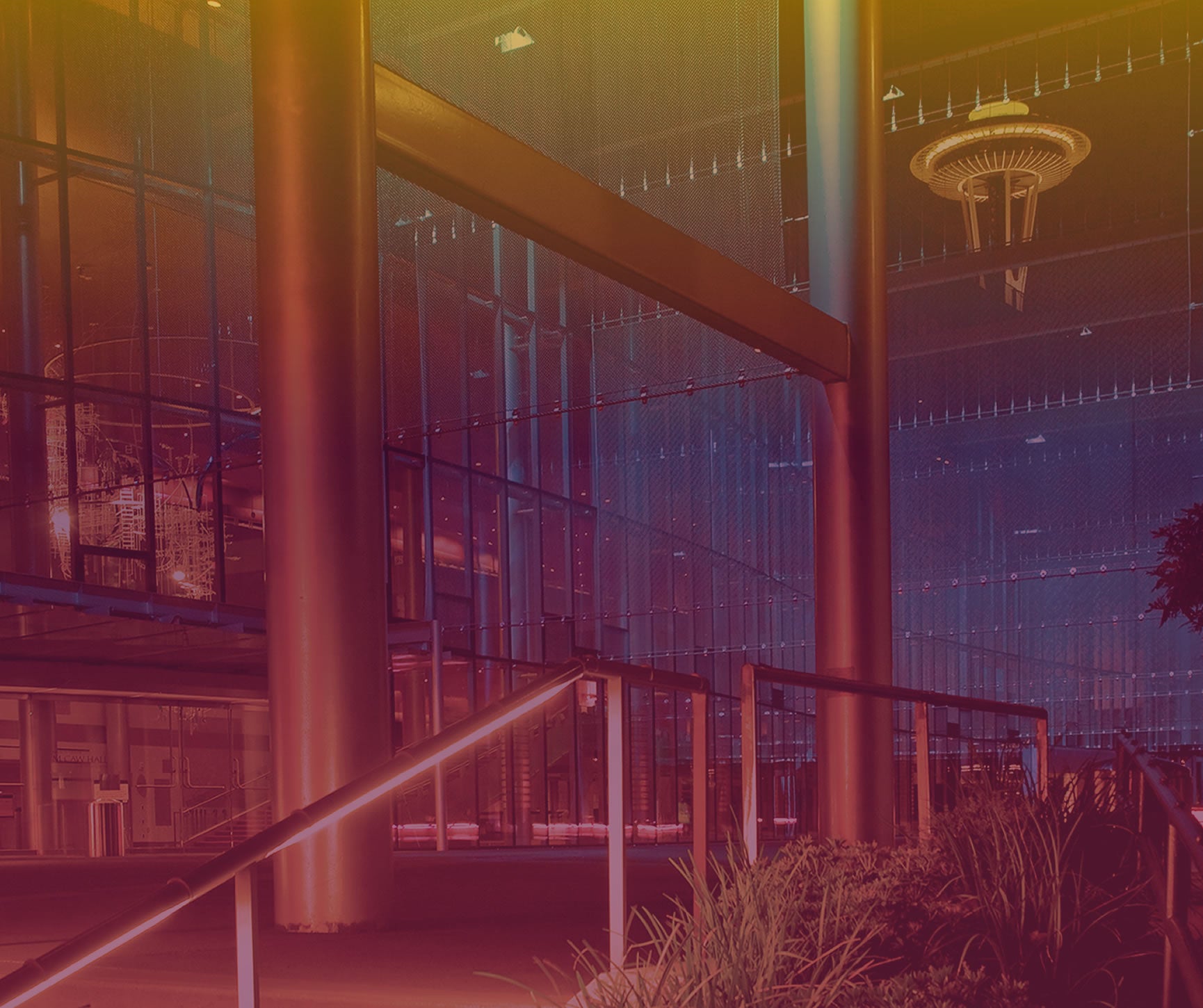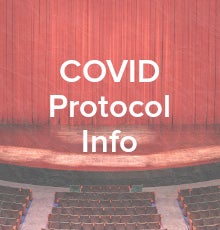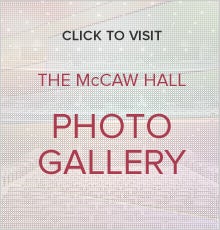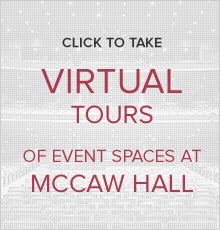Event Spaces
From the most intricate theatrical and corporate presentations to world-class musical artists of all genres, McCaw Hall is the place to host your event. Our well-appointed lecture hall, stunning four-story lobby spaces and beautiful donor rooms provide stylish and flexible environments for meetings and events, both intimate and grand.
Check out each of our event spaces to see what will work best for your event!
Susan Brotman Auditorium
Nesholm Family Lecture Hall
Donor Rooms
Lobbies
EVENT CAPACITIES
Susan Brotman Auditorium — 2,891 seats
Nesholm Family Lecture Hall — 381 seats
Lobbies and Meeting Rooms
| Square Footage | Reception | Banquet | Theater | Classroom | |
|---|---|---|---|---|---|
| Kreielsheimer Promenade Lobby | 4,620 | 500 (100 North & 400 South) |
N/A | N/A | N/A |
| Grand Lobby | 6,200 | 800 | 320 | 330 | N/A |
| Allen Foundation for the Arts Room | 2,400 | 250 | 180 | 225 | 90 |
| Norcliffe Room | 1,800 | 180 | 120 | 160 | 60 |
| Microsoft First Tier Lobby | 2,200 | 250 | N/A | N/A | N/A |
| Neukom Family Second Tier Lobby | 2,600 | 300 | 160 | 200 | N/A |
Other Front of House Spaces
| Square Footage | Reception | Banquet | Theater | Classroom | |
|---|---|---|---|---|---|
| Prelude Restaurant | 2,200 | 230 | 180 (160 at café tables) |
240 | 150 |
| Spafford Lobby (hallway behind Kreielsheimer Promenade Lobby) |
1,800 | 200 | 120 | 160 | N/A |
| Press Room (on Kreielsheimer Promenade Lobby level, connected with Reception Room) |
300 | 30 | 20 | 30 | 18 |
| Reception Room (on Kreielsheimer Promenade Lobby level, connected with Press Room) |
500 | 50 | 40 | N/A | N/A |
Maximum event capacities are listed. Capacity decreases as AV equipment (projectors, screens, etc), registration areas, buffet tables, projection or display tables, or risers are added. Event plans are subject to approval by Seattle Fire Marshal.
Please contact us for more information by filling out our Rental Inquiry form.



